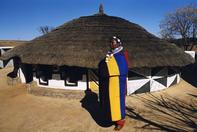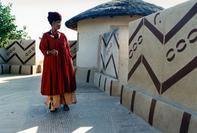Pedi Homesteads
Like the Sotho and Tswana, the Pedi, in pre-conquest times, lived in large villages divided into kgoro groups centred on family clusters favouring the paternal line. Each consisted of a group of households, built around a central area which combined meeting-place, cattle byre, graveyard and ancestral shrine.

Homes were ranked in order of seniority. Each wife had her own round thatched homestead, joined to the others by a series of open-air enclosures 'lapa' encircled by mud walls. In the centre was the ngwako wa mollo, the hut of the fire, a large enclosure containing the hearth, for cooking on rainy days. It could be distinguished from the dwellings by the mathudi, covered veranda surrounding it. A circular framework of poles, about 3 metres, 10 feet in diameter, formed the perimeter wall, enclosed within a wall 'leboto' made of sun-dried mud bricks. The trusses of the conical roof rested on these poles.
The thatched roof extended beyond the wall of the house, creating the mathudi. Two smaller enclosures 'ngwakana' were usually situated behind the main homestead. The homestead unit was enclosed by an angular 1.75-metre-high, 5 feet 9 inches wall made either of mud, known as the moduthudu, or of reeds, known as the lefago.
This wall enclosed a wedge-shaped precinct, so that the separate homesteads, which adjoined each other and which belonged to the different wives of one man, made up a circular formation. Between the homesteads and the surrounding walls could be found the courtyards 'lapa', in which Pedi people spent most of their time when they were at home. Each home had a public courtyard in front of the main hut, where guests were entertained, and a private courtyard behind the main hut, which served the members of the household.
Social Structure

The word kgoro, besides denoting this basic unit in the Pedi social structure, was used to describe the building-block of judicial and political structure as well. The unity of the disparate homesteads within the extended homestead was maintained through allegiance to a council of men, which usually met in a special open-sided thatched structure under a big tree.
Kgoro meant both council and meeting-place. Today, many people wanting to live in a more modern style have abandoned the round style of building in favour of rectangular, flat-tin-roofed houses. Forced relocation and agricultural planning schemes instigated by the government have meant that many newer settlements, and the outskirts of many older ones, consist of houses built in grid formation, occupied by individual families unrelated to their neighbours.